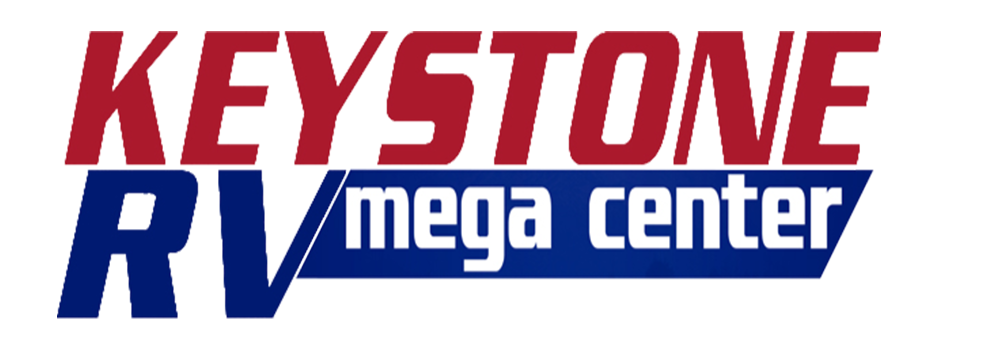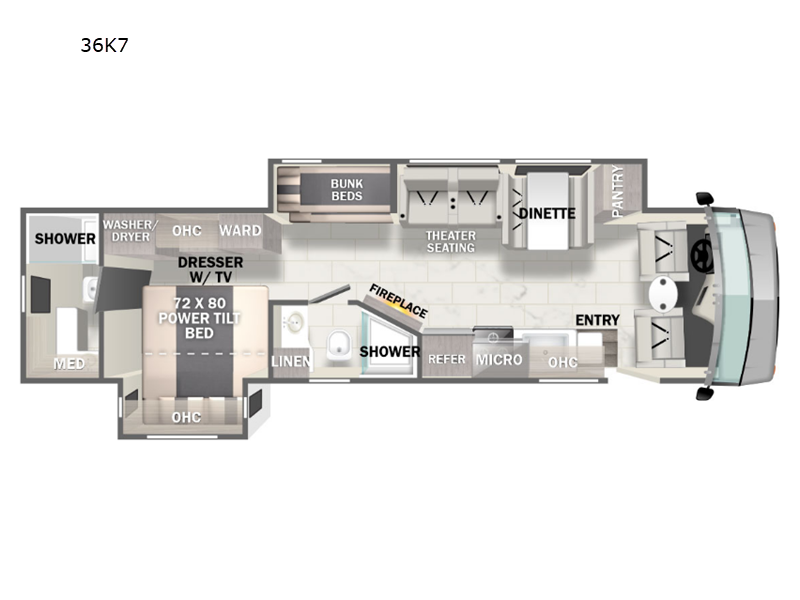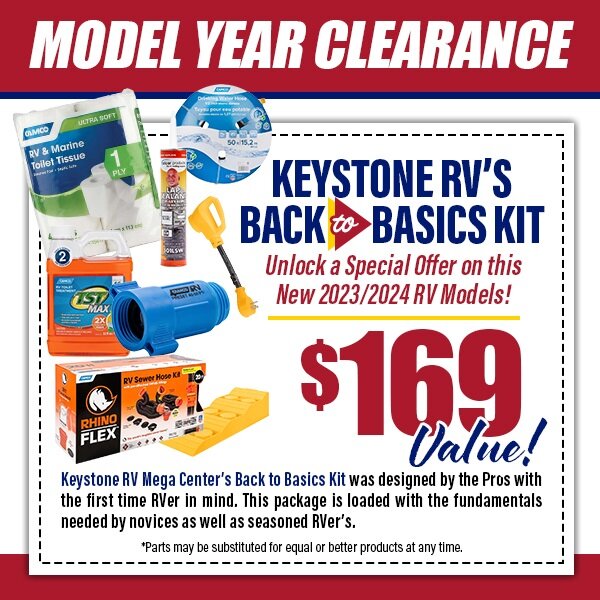 +6
+6
-
Sleeps 6
-
2 Slides
-
Bunk Over CabBunkhouse
-
40ft Long
-
PEARL
36K7 Floorplan
Specifications
| Sleeps | 6 | Slides | 2 |
| Length | 40 ft 1 in | Ext Width | 8 ft 5 in |
| Ext Height | 12 ft 11 in | Int Height | 7 ft |
| Interior Color | PEARL | Exterior Color | OBSIDIAN |
| Hitch Weight | 5000 lbs | GVWR | 24000 lbs |
| Fresh Water Capacity | 85 gals | Grey Water Capacity | 52 gals |
| Black Water Capacity | 52 gals | Tire Size | 22.5" |
| Furnace BTU | 35000 btu | Fuel Type | Gas |
| Miles | 564 | Engine | 7.3L V8 |
| Chassis | Ford F53 | Horsepower | 350 hp |
| Fuel Capacity | 80 gals | Wheelbase | 252 in |
| Number Of Bunks | 3 | Available Beds | King |
| Torque | 468 ft-lb | Refrigerator Type | Residential |
| Refrigerator Size | 18 cu ft | Convection Cooking | Yes |
| Cooktop Burners | 3 | Shower Size | 42" x 30" |
| Number of Awnings | 1 | Axle Weight Front | 9000 lbs |
| Axle Weight Rear | 15500 lbs | LP Tank Capacity | 103 lbs |
| Water Heater Capacity | 10 gal | Water Heater Type | Gas/Electric DSI |
| AC BTU | 36000 btu | TV Info | LR 40" LED TV, BR 32" LED TV, Ext. 40" TV |
| Awning Info | 18' Power with LED Light | Washer/Dryer Available | Yes |
| Gross Combined Weight | 30000 lbs | Shower Type | Shower w/Seat |
| Electrical Service | 50 amp | VIN | GTH036612 |
Description
Forest River Georgetown 7 Series Class A gas motorhome 36K7 highlights:
- Bunk Beds
- Two Full Bathrooms
- Passenger Workstation
- Master Suite
- Outside Entertainment
It's a clean decision to take this motorhome on all of your adventures with two full bathrooms! The full rear bathroom has a 42" x 30" shower with a seat and creates a master suite with the bedroom which has a 72" x 80" king bed slide across from a dresser with a 32" LED TV and wardrobes on either side of it with one of them prepped to add an optional washer and dryer. The set of bunk beds are conveniently across from the second full bathroom which will come in handy at night and keep things running smoothly in the mornings with a 41" x 34" shower. Prepare your best home cooked meals with the three burner cooktop and enjoy them at the booth dinette then relax on the theater seating!
Start exploring your favorite destinations with one of these Forest River Georgetown 7 Series Class A gas motorhomes! Their solid surface kitchen countertops and residential stainless steel appliance package will have you feeling right at home. The Arctic package lets you travel farther into the year, and the automatic hydraulic leveling jacks will keep your unit leveled where ever you set up. The construction consists of a multi-layered laminated roof system that includes tubular aluminum framing, a crowned fiberglass roof, and block foam insulation. The vacuum-bond laminated sidewalls not only have a gelcoat fiberglass exterior and tubular aluminum framing, but also EGS metal backers to increase the support for the interior cabinetry. Come find your favorite model today!
Features
Standard Features (2024)
- Chrome Package: Chrome Headlight Bezels, Chrome Fog light Bezels, Chrome Mirrors
- Remote/Heated Exterior Mirrors
- Frameless Windows
- One Piece Fiberglass Rear Cap
- 84" Interior Ceiling Height w/ Soft Touch
- Ducted A/C Vents
- Ducted Furnace Vents
- 30" Wide Entry Door
- 3 Tread Electric Step
- Rubber Entry Grab Handle
- Rotocast Storage Compartments w/ Drains
- LED Lights in External Storage Bays
- Pass Thru Storage
- Flush Floor Construction Throughout
- Residential One Piece Vinyl Flooring Throughout
- Outside Entertainment Center w/ 40" LED TV w/ Radio and External Speakers
- 2" Aluminum Stamped Side Slam Latch Baggage Doors
- Encased Power Patio Awning w/LED Light
- Slide out Room Awning(s)
- Smoke Alarm
- Carbon Monoxide & LP Detector
- Egress Window
- Fire Extinguisher
- Winegard 360 Plus
- Satellite Prep
- Solar Panel w/ Controller
- WIFI / 4G LTE Prep
- Slim Rack Slide System on Slides
- Locking Fuel Fill Door
- Hydraulic 4-point Leveling System
- 5,000 lb Tow Hitch w/7-way Plug
- Color Side and Rear Camera Package
- 52" X 80" P2K Euro Loft Power Overhead Bunk
- Full Body Paint
- Dual Pane Windows (Optional)
- Rear Mud Flap (Optional)
Construction
- MORryde 1 1/2" Steel Truss Upfit
- One Piece Fiberglass Roof
- Crowned Roof
- One Piece Fiberglass Front Cap
- Automotive Bonded Panoramic Windshield
- Front Cockpit Steel Structure System
- Flush Floor Construction Throughout
- Rotocast Storage Compartments w/ Drains
- 2" Aluminum Framed Vacuum Bonded Gel Coated Sidewalls
- Aluminum Framed Vacuum Bonded Floors
- Vacuum Bonded Ceilings w Aluminum Trusses
- Steel Firewall
- Aluminum Wrapped Openings
- EGS Steel Backers - Select Locations
- High Density Block Foam Insulation
Cockpit
- Custom Cockpit Soft Touch Dash w/USB's and 12Volt
- Dash Defroster Fans
- Low Profile Engine Cover
- Power Driver’s Seat
- Power Passenger's Seat
- Swivel Driver's and Passenger Chairs
- Cockpit Conversation Table
- Adjustable 3 Point Seat Belts
- Power Front Sun Shade
- Power Front Day Shade
- Manual Cockpit Side Sun Shades
- Manual Cockpit Side Day Shades
- Deluxe Driver and Passenger Seating w built in headrests
- Adjustable Driver and Passenger Chair Armrests
- Cup Holders
- Angled Center Console
- Sony 10" Entertainment System w/AM/FM/Bluetooth/USB/ Apple Car Play / Android Auto
- Passenger Side Workstation
- Cell Phone / Tablet Holder
- Diamond Plate Rubber Floor Covering (driver area)
- 110 Volt Outlet Passenger Side
- Tilt and Telescoping Steering Wheel
- Cruise Control
- Emergency Start Switch
- Wood Grain Dash Inlay
- Hydraulic Jack Control
- Passenger Side Safety Window (Doggy Window)
Galley
- Solid Surface Kitchen Countertops
- Brush Nickel Designer Faucet w/ Pull out Spray Wand
- Under Mount Farm Style Kitchen Sink
- Solid Surface Kitchen Sink Covers
- Recessed 3 Burner LP Cooktop with Solid Surface Covers
- Stainless Steel Microwave
- Decorative Tile Backsplash
- Stainless Steel 18 Cubic Foot 3 Door Refrigerator w/ Water and Ice in Door
- Stainless Steel w/ Glass Door 18 Cubic Inches LP Oven
- Full Extension Ball Bearing Drawer Guides w/ Soft Close
- Raised Panel Maple Cabinetry
- 110 GFCI Outlet (s)
- Manual Night Shade over Kitchen Window
- Decorative Kitchen Window Valance
- Wood Trim around Kitchen Window
- Kitchen Pantry Pull Out Drawers w/Soft Close Guides
- Maxx Fan
Living/Dining
- Solid Surface Dream Dinette Table Top
- Storage Under Dinette Booth
- Wrap Around Dinette Seat Cushions
- 2 Seat Belts in Dinette/ Couch/ Theater Seats
- Thomas Payne Power Theater Seats w/ USBs, Recline, Adjustable Head Rests, Heat, Massage, and Lumbar (36K7 and 31X7)
- Thomas Payne 4 Person Couch w/ USBs, Recline, Adjustable Head Rests, Heat, Massage, and Lumbar (36D7 Only)
- Decorative Window Valance
- Wood Trim around Windows
- Night Shades Throughout
- Day Shades Throughout
- 40" LED Main TV w/ Sound Bar
- 5K BTU Fireplace
- Over Head Cabinets above Theater Seats / Couch w/ USB's and LED Puck Lighting
Bathroom
- Solid Surface Counter Tops
- Porcelain Macerating Toilet Mid-Ship Half / Full Bath (36D7, 36K7 Only)
- Maxx Fan
- Clear Glass Shower Door
- Under Mount Stainless Steel Sink
- Dual Stainless Steel Sink (36D7 Only)
- Medicine Cabinet
- Second Full Bathroom (36K7 Only)
- One-Piece Fiberglass Shower w/Seat
Bedroom
- 32" LED Bedroom TV w/Flip Up
- Washer Dryer / Prep
- Stackable Washer Dryer (Optional)
- King Bed (72" x 80")
- 28" X 72" Bunk Room Mattress (36K7 Only)
- Designer Bedspread w/ Accent Pillows
- Tilt-a-View Bed w/7" Memory Foam Mattress
- Solid Surface Night Stands w/USB's and 110 Outlets
- CPAP Prep
Mechanical
- 50 AMP Service
- Auto Transfer Switch
- 7000 Watt Onan Generator (Optional)
- 4 House Batteries
- Firefly Multiplex wiring with touch screen command center, Switch Panels and Bluetooth smart phone app
- Auto Generator Start Voltage / HVAC
- 3,000W Pure Sine Inverter
- LED Lighting Throughout
- Dimmable LED Lighting Throughout
- Front and Rear 15,000 BTU GE Ducted AC’s w/Heat Pumps
- 35,000 BTU Furnace
- Arctic Package w/ Heat Tape in Wet Bay
- Forced Air Heat for Holding Tanks
- 10 Gallon Hot Water Heater
- House Battery Disconnect Switch
- 24.5 Gallon LP Tank
- External LP Quick Connect
- Black Tank Flush
- Water Filtration System
- Outside Shower
- 6,000 Watt Yamaha Generator
- Electric Management System
See us for a complete list of features and available options!
All standard features and specifications are subject to change.
All warranty info is typically reserved for new units and is subject to specific terms and conditions. See us for more details.
Due to the current environment, our features and options are subject to change due to material availability.
Save your favorite RVs as you browse. Begin with this one!
Loading
This site is being monitored by one or more third-party monitoring software(s) and may capture information about your visit that will help us improve the quality of our service. You may opt-out from the data that https://smart-pixl.com is collecting on your visit through a universal consumer options page located at https://smart-pixl.com/Unsub/unsub.html. Keystone RV Mega Center is not responsible for any misprints, typos, or errors found in our website pages. Any price listed excludes sales tax, registration tags, and delivery fees. Estimated monthly payment calculated with down payment and do not incude tax, title, prep or other applicable fees. You may qualify for a lower payment and/or rate. Submit an online credit application to learn more. Manufacturer stock pictures, specifications, and features may be used in place of actual units on our lot. Please contact us @717-597-0939 for availability as our inventory changes rapidly. All calculated payments are an estimate only and do not constitute a commitment that financing or a specific interest rate or term is available.
Manufacturer and/or stock photographs may be used and may not be representative of the particular unit being viewed. Where an image has a stock image indicator, please confirm specific unit details with your dealer representative.








