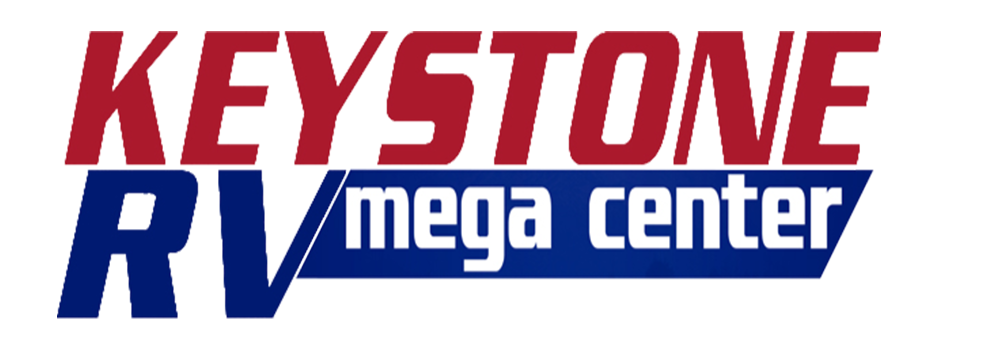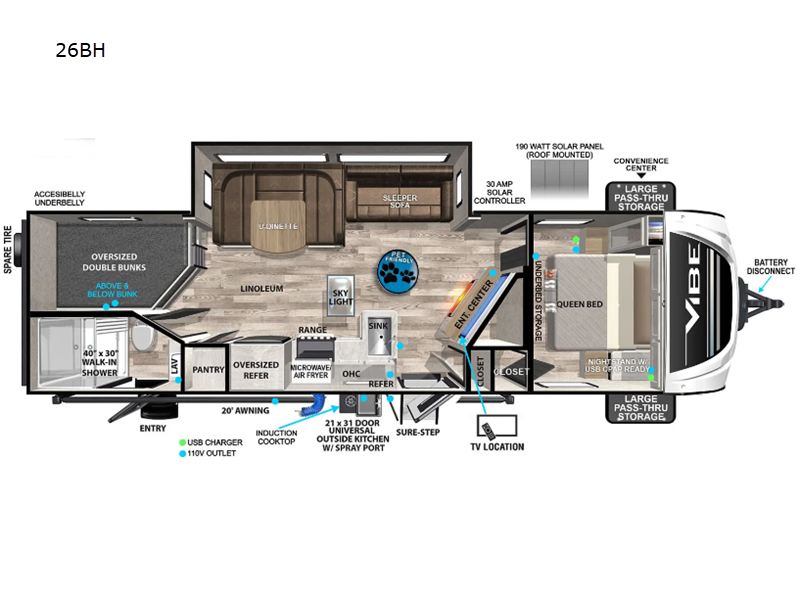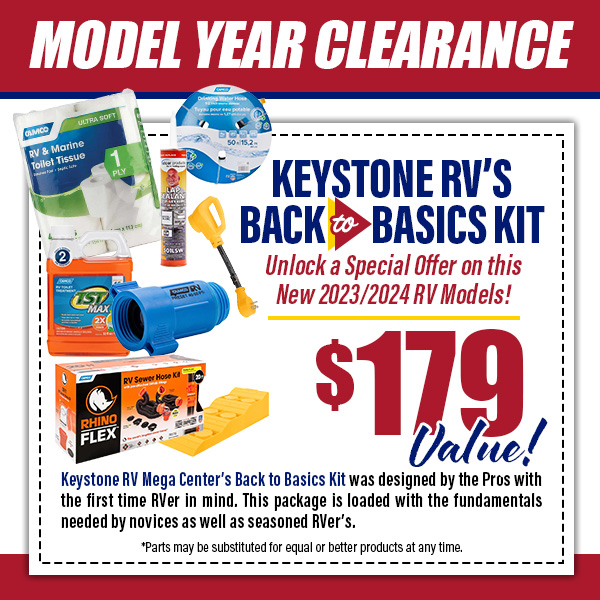 +1
+1-
Sleeps 10
-
1 Slides
-
BunkhouseOutdoor Kitchen
-
34ft Long
-
6,348 lbs
-
BOURBON
26BH Floorplan
Specifications
| Sleeps | 10 | Slides | 1 |
| Length | 33 ft 10 in | Ext Width | 8 ft |
| Ext Height | 11 ft 2 in | Int Height | 6 ft 8 in |
| Interior Color | BOURBON | Hitch Weight | 835 lbs |
| Dry Weight | 6348 lbs | Cargo Capacity | 1487 lbs |
| Fresh Water Capacity | 40 gals | Grey Water Capacity | 90 gals |
| Black Water Capacity | 30 gals | Number Of Bunks | 2 |
| Available Beds | Queen | Refrigerator Type | Residential |
| Refrigerator Size | 10.7 cu ft | Cooktop Burners | 3 |
| Shower Size | 40" x 30" | Number of Awnings | 1 |
| LP Tank Capacity | 20 lbs | Water Heater Type | On Demand Tankless |
| AC BTU | 15000 btu | TV Info | LR 50" TV |
| Awning Info | 20' Electric w/LED Lights | Axle Count | 2 |
| Number of LP Tanks | 2 | Shower Type | Walk-In Shower |
| VIN | 4X4TVBB22R4125266 |
Description
Forest River Vibe travel trailer 26BH highlights:
- Large Slide Out
- Universal Outside Kitchen
- Large Stainless Steel Sink
- Kitchen Skylight
- Dual Entry Doors
- 20' Electric Awning
Are you looking to upgrade your RV to a trailer with more space and more features? Look no further than this Vibe that can sleep ten people each night. The kids are sure to claim the double-size bunks to themselves, while the adults take the front private bedroom with the queen bed. You will find even more sleeping space on the U-shaped dinette and sleeper sofa within the large slide out. After a day outdoors at the lake, get cleaned up in the full bath that includes a 40" x 30" walk-in shower and its own exterior entry door for convenience. There is so much more to love about this model, like the fireplace and entertainment center, the oversized panoramic windows, and the large pass-through storage for all your gear!
Each Vibe travel trailer by Forest River includes Hyper Lyte construction and a durable laminated "Aluma Frame" for years of use. You will also find an outside shower, a 200-watt roof mounted solar panel, and heated tank pads that will help extend your camping season. The Reserve Package has many at-home features you are sure to enjoy, like the decorative window treatments, solid surface countertops, new black chef's appliance package with an air fryer, and more! These models also include cable and satellite prep and a digital TV antenna with a booster so you can stay connected to the outside world if you choose. Make the easy choice and choose a Vibe travel trailer today!
- THE RESERVE PAKCAGE
- RVIA SEAL
Features
Standard Features (2024)
***PLEASE NOTE: Features and Options are separated by regions below:
---------------------------------------------------
MIDWEST
Standard Features
- 10.7 Cu. Ft. 12-Volt Residential Refer
- 200 watt Roof mounted solar panel with battery & box and 30 amp controller.
- Power Stabilizer Jacks- Front & Rear
- Heated Tank Pads
- 15,000 BTU Ducted A/C
- Outside Shower
- Aluminum Wheels
- Tri Fold Sofa
- Hyper Lyte Construction - Amazingly Light!!!
- Laminated "Aluma Frame" Sidewalls and 2" Laminated Floor
- High Efficiency A/C Cooling System (Larger duct work)
- Outside Kitchen/Entertainment area STD (N/A 28RL)
- Extra Large Pots & Pan storage under dinette
- 2- 20# LP Bottles
- Dometic Pedal Flush Toilet
- STD 26" Crystal Fireplace (select models)
- Pet Friendly Carpet Free Flooring
- Upgraded Microrail Cabinet Doors
- Cable & Satellite Prep
- Digital TV Antenna w/Booster
- Extra Large Black Stainless Farmhouse Kitchen Sink
- Extra Large, Aluminum Framed, Pass Thru Storage With New Water Management Center
- Spare Tire & Carrier
- Upgraded Passage Doors
- Skylight over tub/shower and kitchen area
- Large Trash Can w/ Designated Out of the Way Area
The Reserve Package
- Black Tank Flush
- New Black Chef's Appliance Package w/ air fryer
- Stainless Steel Roll Up Sink Cover
- Washable Bunk Mat Covers (Bunkhouse models)
- Upgraded Kitchen Spring Faucet
- Diamond guard front radius
- Upgraded Bedroom Package
- Fold Down Solid Entry Step
- 50" Entertainment TV w/ Built In Soundbar
- LED Awning light
- Recessed Stove with glass cover
- Decorative window treatments
- Privacy Shades (living room & bedroom)
- 3/4 Front fiberglass cap w/ LED light
- Solid Surface Countertops
- 60,000 BTU Tankless On Demand Water Heater
Options
- Free Standing Table/Desk area w/ 4 Chairs IPO Booth Dinette
- 50 Amp Service with 2nd A/C prep (Mandatory 34XL & 31ML)
- 2nd 13.5K A/C (Requires 50 Amp)
--------------------------------------------------
WEST
VIP Top 10 Features- 2023
- 2 1/4" bonded floor with 1/2" Dynaspan decking (25 year warranty)
- Aluminum framed laminated sidewalls and slides
- Screwed and glued cabinets with residential steel ball bearing drawer guide on all of our drawers
- 200W expandable solar with 30 amp controller (expandable up to 600W)
- Best in class panoramic windows
- "Extreme Barrier" insulation: furnace heat to basement; holding tanks come standard with R-7 fiberglass insulation & R-38 reflective astro foil insulation; fully enclosed underbelly; 12V thermostatically controlled heat pads on all holding tanks; vacuum-bonded * pinch rolled sidewalls with R-10 high-density block foam insulation in slides; reflective astro-foil in roof; front wall, slide-out floor and under each holding tank; double R-7 fiberglass insulation in roof and under each holding tank; 30,000 BTU furnace; exterior vented attic for breathable roof; electric fireplace w/thermostat
- Wide stance axles- best towing period!
- JT strong arm jack stabilizers- because motion sickness belongs in the ocean (dual axle only)
- 12 volt oversized refrigerator
- Walk on truss roof with XTRM-PLY PVC roofing- 86% solar reflectance
Exterior Standards
Single Axle Floorplans (SA)
- Walk On Truss Roof(SA)
- XTRM-PLY PVC Roofing with 86% Solar Reflectance (NO MAINTENANCE – STRONGEST RV ROOF ON THE MARKET)(SA)
- Aerodynamic Aluminum Front Cap(SA)
- E-Z Lube Axles(SA)
- Cable & Satellite Prep(SA)
- Digital TV Antenna w/Booster(SA)
- Extra Large, Aluminum Framed, Pass-thru Storage(SA)
- Gel Coat Fiberglass w/ Contemporary Graphics Package(SA)
- Heated and Fully-Enclosed Underbelly(SA)
- Hyper Lyte Construction - Amazingly Light!!(SA)
- Laminated “Aluma Frame” Side Walls. Rear Wall, Slide Out boxes and 2¼" Laminated Floor(SA)
- LED Lighted Exterior Speakers (2)(SA)
- One Touch Electric Awning(SA)
- Roadside Assistance(SA)
- Stabilizer Jacks(SA)
- XL Grab Handle(SA)
- 13.5 BTU Air Conditioning(SA)
- 1-20 lb. LP Bottle(SA)
Dual Axle Floorplans (DA)
- Walk On Truss Roof(DA)
- XTRM-PLY PVC Roofing with 86% Solar Reflectance (NO MAINTENANCE – STRONGEST RV ROOF ON THE MARKET)(DA)
- Aerodynamic Fiberglass Front Cap(DA)
- Cable & Satellite Prep(DA)
- Digital TV Antenna w/Booster(DA)
- Ducted 13.5 BTU Air Conditioning(DA)
- E-Z Lube Axles(DA)
- Extra Large, Aluminum Framed, Pass-thru Storage(DA)
- Gel Coat Fiberglass w/ Contemporary Graphics Package(DA)
- Heated and Enclosed Underbelly(DA)
- Hyper Lyte Construction - Amazingly Light!!(DA)
- Laminated “Aluma Frame” Side Walls, Rear Wall, Slide Out boxes, and 2¼" Laminated Floor(DA)
- Led Lighted Exterior Speakers (2)(DA)
- High Efficiency A/C Cooling System (larger duct work)(DA)
- One Touch Electric Awning(DA)
- Roadside Assistance(DA)
- Stabilizer Jacks(DA)
- XL Grab Handle(DA)
- 2- 20 lb. LP Bottles(DA)
Interior Standards
Single Axle Floorplans (SA)
- Decorative Kitchen Backsplash(SA)
- Deluxe Wood Booth Table Top(SA)
- Double Door 10+ cu. ft. 12V Refrigerator(SA)
- Dometic Pedal Flush Toilet(SA)
- Fantastic Fan in Bathroom(SA)
- Full Extension Ball Bearing Drawer Guides(SA)
- Full 80” Ceiling(SA)
- LED Lighting(SA)
- Solid Surface - Thermofoil Wrapped Kitchen Countertops(SA)
- Upgraded Residential Style Carpet(SA)
- Stainless Microwave(SA)
- 6 Gal. G/E DSI Water Heater(SA)
- Hard Doors to bedrooms for privacy (Not Curtains)(SA)
Dual Axle Floorplans (DA)
- Decorative Kitchen Backsplash(DA)
- Deluxe Wood Booth Table Top(DA)
- Double Door 10+ cu. Ft. 12V Refrigerator(DA)
- Fantastic Fan in the Bathroom(DA)
- Dometic Pedal Flush Toilet(DA)
- Full Extension Ball Bearing Drawer Guides(DA)
- LED Lighting(DA)
- Full 80" Ceiling(DA)
- Glass in Kitchen Cabinets(DA)
- Hard Doors to Bedrooms for Privacy (not curtains)(DA)
- Large Trash Can w/Designated Out-Of-The-Way Area(DA)
- Solid Surface - Thermofoil Wrapped Kitchen Countertops(DA)
- Upgraded Residential Style Carpet(DA)
- 3-Burner Cook Top w/Black Oven(DA)
- Stainless Microwave(DA)
- 6 Gal. G/E DSI Water Heater(DA)
Family Camping Package
Single Axle Floorplans (SA)
- Aluminum Wheels(SA)
- Battery Disconnect(SA)
- Black Tank Flush(SA)
- Coat Rack(SA)
- Enclosed Holding Tanks w/12V Heat Pads(SA)
- Flip-Up Countertop Extension (not available on all floorplans)(SA)
- Flush-Mount Kitchen Sink Cover(SA)
- Outside Hot and Cold Shower(SA)
- Radial Tires(SA)
- Second Bunk Window (not available on all floorplans)(SA)
- Sink Cover(SA)
- Skylight Over Tub/Shower(SA)
- Spare Tire & Carrier(SA)
- Teddy Bear Bunk Mats (not available on all floorplans)(SA)
- Upgraded Hidden Hinges on Cabinet Doors(SA)
Dual Axle Floorplans (DA)
- Aluminum Wheels(DA)
- Battery Disconnect(DA)
- Black Tank Flush(DA)
- Coat Rack(DA)
- Fantastic Fan(DA)
- Flip-Up Countertop Extension (not available on all floorplans)(DA)
- Flush-Mount Kitchen Sink Cover(DA)
- Outside Hot and Cold Shower(DA)
- Radial Tires(DA)
- Second Bunk Window (not available on all floorplans)(DA)
- Skylight Over Tub(DA)
- Spare Tire & Carrier(DA)
- Teddy Bear Bunk Mats (not available on all floorplans)(DA)
- Upgraded Hidden Hinges on Cabinet Doors(DA)
- 2 - Pots/Pans Drawers(DA)
Premium Package
Single Axle Floorplans (SA)
- Backup Camera Prep(SA)
- Portable Bluetooth Stereo Speaker(SA)
- Decorative Window Treatments (dinette only)(SA)
- LED Awning Light(SA)
- Magnetic Latches On Access Doors(SA)
- Roller Shades With Automatic Stop(SA)
- Recessed 2-Burner Cooktop w/Glass Cover(SA)
- Seamless Countertop w/Undermount Single Bowl Stainless Steel Sink(SA)
- Solar Prep(SA)
- USB Port Package(SA)
- Upgraded Designer Kitchen Faucet(SA)
Dual Axle Floorplans (DA)
- Backup Camera Prep(DA)
- Bluetooth MP3/DVD/CD/FM w/Sound Bar(DA)
- Decorative Window Treatments (Livingroom only)(DA)
- Electric Fireplace w/Crystals (not available on all floorplans)(DA)
- LED Awning Light(DA)
- Flat Screen SMART TV (sizes vary by model)(DA)
- LED Lights(DA)
- Magnetic Latches On Access Doors(DA)
- Outside Kitchen (n/a on some models)(DA)
- Power Tongue Jack(DA)
- Roller Shades With Automatic Stop(DA)
- Seamless Countertop w/Undermount Single Bowl Stainless Steel Sink & Designer Pull-Out Kitchen Faucet(DA)
- Solar Prep(DA)
- Solidstep Triple Step (main entrance only)(DA)
- True Stabilizer Jacks w/JT Strong Arms(DA)
- Upgraded Appliance Package(DA)
- USB Port Package(DA)
- Upgraded Pillowtop Mattress(DA)
- Friction Hinge Entry Door(DA)
Options
- 200W Solar with 30amp Controller (Expandable up to 600watts)
- Back Pack Rack
- Recliners in place of Dinette
- Free-Standing Table & Chairs
- Tri-Fold Sofa Sleeper
- 2nd 13.5k A/C In Bedroom w/50 AMP Service
- 15k BTU Ducted A/C IPO 13.5k
- 30 lb. LP Bottles w/Cover
- 50 AMP Service w/Wire & Brace for 2nd A/C
See us for a complete list of features and available options!
All standard features and specifications are subject to change.
All warranty info is typically reserved for new units and is subject to specific terms and conditions. See us for more details.
Due to the current environment, our features and options are subject to change due to material availability.
Save your favorite RVs as you browse. Begin with this one!
Loading
This site is being monitored by one or more third-party monitoring software(s) and may capture information about your visit that will help us improve the quality of our service. You may opt-out from the data that https://smart-pixl.com is collecting on your visit through a universal consumer options page located at https://smart-pixl.com/Unsub/unsub.html. Keystone RV Mega Center is not responsible for any misprints, typos, or errors found in our website pages. Any price listed excludes sales tax, registration tags, and delivery fees. Estimated monthly payment calculated with down payment and do not incude tax, title, prep or other applicable fees. You may qualify for a lower payment and/or rate. Submit an online credit application to learn more. Manufacturer stock pictures, specifications, and features may be used in place of actual units on our lot. Please contact us @717-597-0939 for availability as our inventory changes rapidly. All calculated payments are an estimate only and do not constitute a commitment that financing or a specific interest rate or term is available.
Manufacturer and/or stock photographs may be used and may not be representative of the particular unit being viewed. Where an image has a stock image indicator, please confirm specific unit details with your dealer representative.







