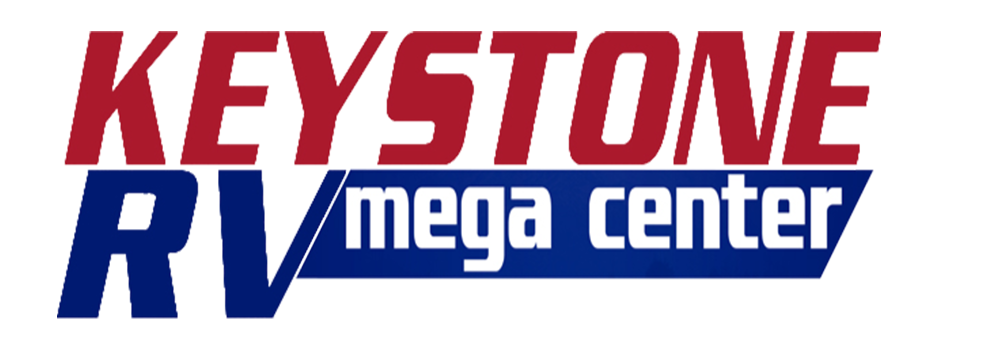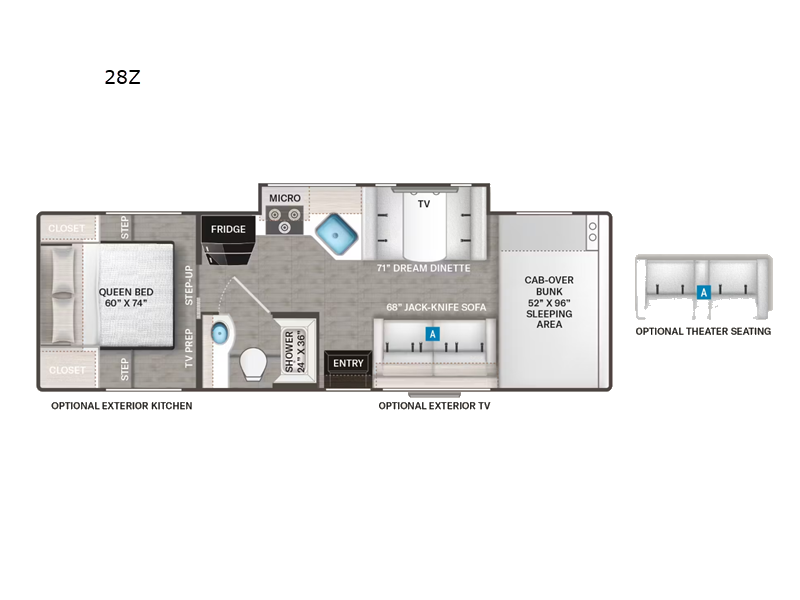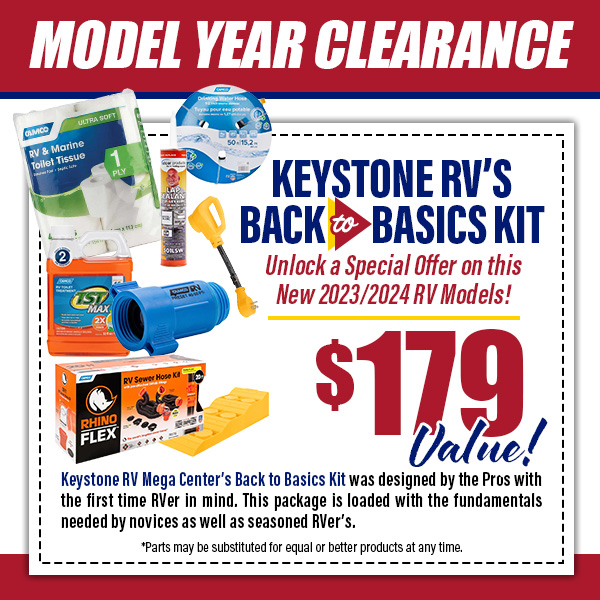 +2
+2
- Sale Price: $109,995
- MSRP: $161,665
- Save: $51,670
-
30ft long
-
Sleeps 6
-
1 slides
-
7.3L V8
-
325 HP
28Z Floorplan
Specifications
| Sleeps | 6 | Slides | 1 |
| Length | 30 ft | Ext Width | 8 ft 3 in |
| Ext Height | 11 ft | Int Height | 7 ft |
| Interior Color | SUNLIT SILVER | Exterior Color | FOUR WINDS GRAPHICS |
| Hitch Weight | 8000 lbs | GVWR | 14500 lbs |
| Fresh Water Capacity | 40 gals | Grey Water Capacity | 26 gals |
| Black Water Capacity | 40 gals | Furnace BTU | 30000 btu |
| Fuel Type | Gasoline | Engine | 7.3L V8 |
| Chassis | Ford E Series | Horsepower | 325 hp |
| Fuel Capacity | 55 gals | Wheelbase | 212 in |
| Number Of Bunks | 1 | Available Beds | RV Queen |
| Torque | 450 ft-lb | Refrigerator Type | 12V w/Auto Generator Start |
| Cooktop Burners | 3 | Shower Size | 24" x 36" |
| Number of Awnings | 1 | LP Tank Capacity | 40 lbs |
| Water Heater Type | Tankless | AC BTU | 15000 btu |
| Basement Storage | 104.2 cu. ft. | TV Info | Mid-Ship 40" Smart TV |
| Awning Info | 14' Power w/Integrated LED Lighting | Gross Combined Weight | 22000 lbs |
| Shower Type | Standard | Electrical Service | 30 amp |
| VIN | 203_82094 |
Description
Thor Motor Coach Four Winds Class C gas motorhome 28Z highlights:
- Walk-Around Queen Bed
- Mid-Coach Entry
- 68" Jackknife Sofa
- Cab Over Bunk
- USB Charging Center
- Exterior MEGA-Storage
Perfect for a couple or a growing family, this coach will allow you to enjoy inside comforts and outdoor scenery where ever you drive and park! You will have great views out of the many windows when you are indoors, and the power awning offers an outdoor living area protected by the elements when you want some fresh air. The cook will love the large single bowl stainless steel sink with a single handle faucet with a pull-down sprayer when cleaning fruits and veggies, the gas cooktop and microwave when making meals, as well as the 12V refrigerator to hold all the cold items. The slide out creates even more floor space, the furniture offers a place to dine and visit as well as sleep, and the private bedroom with a full bathroom just steps away will complete the deal! You will also appreciate the optional exterior kitchen and optional exterior TV for more choices!
With any Four Winds Class C gas motorhome, you can travel in a trustworthy Ford E-Series chassis with 325HP. Each is built with welded sidewall cage construction and a welded tubular aluminum roof, a one-piece fiberglass cap, and includes a slick fiberglass exterior with graphics package for style and years of enjoyment on the open road. Inside, you will enjoy the well-equipped kitchen, the spacious bathroom, the sleeping accommodations and the Winegard ConnecT 2.0 WiFi/4G/TV antenna that allows you to stay connected. With several floorplans to choose from and options to add, you will surely find one that fits your family's needs or your friend's approval. Choose today!
- ELECTRIC STABILIZING SYSTEM
- EXT PULL OUT KITCHEN W. GRIDDLE
- HEATED REMOTE EXT MIRRORS
- LEATHERETTE DRIVE/PASS CHAIRS
- LEATHERETTE THEATER SEATS
Features
Standard Features (2026)
PLEASE NOTE: Features and options separated by models below
---------------------------------------------------
28Z, 29K, 31E, 31H
Construction & Exterior
- Ford® E-Series Chassis - 7.3L V8, 325HP & 450 lb-ft Torque - w/TPM’s
- SmoothTECH Ride Enhancement
- Electric Stabilizing System (29K, 31E & 31H)
- Welded Tubular Aluminum Roof & Sidewall Cage Construction
- Premium One-Piece Domed Roof Membrane
- One-Piece Fiberglass Front Cap
- One-Piece Upper Rear Cap
- Slick Fiberglass Exterior with Standard Graphics Package
- Power Patio Awning with LED Lighting
- Slideout Room Topper Awning
- Black Framed Windows
- MEGA-Storage™ Exterior Compartment (28Z, 31E & 31H)
- Portable Folding Table (28Z & 31H)
- Lighted Rotocast Storage Compartments
- Flush Mount Radius Compartment Doors
- Roof Ladder
- Drop Down Stairwell Entrance Step with Accent Light Under Step on Separate Switch
Construction & Exterior Options
- Automatic Leveling Jacks (29K, 31E & 31H)
- Electric Stabilizing System (28Z)
- Partial Paint Package (29K, 31E & 31H)
- Exterior Pull-out Kitchen with Griddle & 12-volt Cooler (28Z & 31H)
Automotive & Cockpit
- 10” Touchscreen Dash Radio, Apple CarPlay™, Android Audio® and SiriusXM® Radio Ready
- Touch N’ Go Control™ Panel: Tank Levels, Generator AGS, Emergency Start Switch, Slideout Controls; Keyless Entry Key FOB
- Back-Up Monitor
- Steering Wheel Audio & Camera Controls on Ford® Chassis Only
- Tilt Steering Wheel
- Deluxe Exterior Mirrors
- Molded Automotive Cockpit Headliner
- Windshield Privacy Curtain
- Power Windows & Door Locks
- Cruise Control
- Stainless Steel Wheel Liners
- Valve Stem Extenders
- Keyless Entry
- Aluminum Running Boards
- LED Taillights
Automotive & Cockpit Options
- Leatherette Captain’s Chairs
- Heated/Remote Exterior Mirrors with Side View Cameras
- Black Aluminum Wheels
Interior
- 84” Interior Ceiling Height
- Hard Vinyl Ceiling
- LED Lighting
- Residential Vinyl Flooring
- Ceiling Ducted Air Conditioning System
- Hampton Collection Two-Tone Cabinets with Hidden Hinges
- Cab-Over Sleeping Area with Cup Holders & Telescoping Bunk Ladder
- Ceiling Vent at Cabover Bunk
- Premium Window Privacy Roller Shades
- Leatherette Jack-Knife Sofa
- Leatherette Dream Dinette® Booth with Single Child Safety Tether
- Wireless Phone Charger with USB Charging Port
- Pressed Laminate Countertops
- Full Extension Soft Close Metal Ball-Bearing Drawer Guides
Interior Options
- Cali Collection Two-Tone Cabinets with Hidden Hinges
- Leatherette Theater Seating IPO Sofa (28Z, 29K & 31H)
- Cab-Over Child Safety Net
Kitchen
- 12-volt Refrigerator with Auto Generator Start
- Recessed 3-Burner Gas Cooktop/Oven with Glass Cover
- Range Hood with Task Light
- Microwave Oven
- Large Single Bowl Stainless Steel Sink with Single Handle Faucet & Pull-Down Sprayer
- Pressed Laminate Kitchen Countertops with Stainless Steel Sink Cover
- Flip-Up Countertop Extension (29K)
- Kitchen Countertop LED Accent Lighting
- Pop-Up Countertop Outlet & Charging Center
- Pantry (29K, 31E & 31H)
- Kitchen Waste Basket
- 12-volt Ceiling Vent in Kitchen with Under Cabinet Switch
Bedroom & Bathroom
- Queen Size Bed (28Z, 31E & 31H)
- King Size Bed (29K)
- Fold-Up Bunk Beds with Telescoping Ladder & Gear Net Storage - Converts to Wardrobe (31E)
- Headboard (28Z & 31H)
- Bedspread & Pillow Shams
- Bedroom USB Power Charging Center for Electronics
- Bedroom 12-volt Outlet for CPAP Machine
- Shower with Curved Anit-Microbial Shower Curtain (28Z)
- Shower with Glass Door (29K, 31E & 31H)
- Skylight in Shower
- Stainless Steel Bathroom Sink
- Robe Hooks in Bathroom
- Foot Flush Toilet
- Power Bath Vent with Wall Switch
Bedroom & Bathroom Option
- 12-volt Attic Fan in Bedroom (28Z)
Entertainment
- 40” SMART TV on Manual Swivel in Cab-Over (31H)
- 40” Mid-Ship SMART TV in Living Area (28Z, 29K & 31E)
- TV Prep in Bedroom
- Winegard® ConnecT™ 2.0 WiFi/4G/TV Antenna
- Satellite Mounting Backer in Roof
Entertainment Option
- Exterior 12-volt 32” SMART TV on Swivel Bracket with Bluetooth® Built-in Sound Bar
Electrical & Plumbing
- 4,000-watt Gas Generator (29K, 31E & 31H)
- 4,000-watt Dual Gas/LP Generator (28Z)
- Automatic Transfer Switch with Power Protection
- 30-amp Shoreline Power Cord
- Single, High Output, Roof Front Air Conditioner (28Z)
- Dual Roof Air Conditioners (29K, 31E & 31H)
- Battery Tray for Four (4) Batteries
- 100-watt Solar Charging System with Power Controller
- Tankless Water Heater
- Whole Coach Water Filter Prep
- Stackable Washer/Dryer Prep (29K)
- Exterior Water Spray Port (28Z & 31H)
- 1” Fresh Water Tank Drain
- Holding Tanks with Heat Pads
- Enclosed Sewer Area for Sewer Tank Valves (31E)
- Outside Shower (29K & 31E)
- Black Tank Flush System
- 360° Siphon RV Holding Tank Vent Cap
- Exterior LP Connection
- Exterior Outlet with USB Charging Ports
Electrical & Plumbing Option
- Second Auxiliary House Battery (28Z)
--------------------------------------------------------------
19X, 19Z, 21Z, 22Z, 25Z, 28G
Construction & Exterior
- Ford® E-Series Chassis - 7.3L V8, 325HP & 450 lb-ft Torque - w/TPM’s
- Welded Tubular Aluminum Roof & Sidewall Cage Construction
- Premium One-Piece Domed Roof Membrane
- One-Piece Fiberglass Front Cap
- One-Piece Upper Rear Cap
- Slick Fiberglass Exterior with Standard Graphics Package
- Power Patio Awning with LED Lighting
- Slideout Room Topper Awning (22Z & 25Z)
- Black Framed Windows
- MEGA-Storage™ Exterior Compartment (21Z, 22Z, 25Z & 28G)
- Lighted Rotocast Storage Compartments
- Flush Mount Radius Compartment Doors
- Drop Down Stairwell Entrance Step with Accent Light Under Step on Separate Switch
- Rear Wall Ladder Prep
Construction & Exterior Options
- Chevy® Chassis - 6.6L V8, 401HP & 464 lb-ft Torque (19X, 19Z, 21Z, 22Z, 25Z & 28G)
Automotive & Cockpit
- 7” Touchscreen Dash Radio with Bluetooth®, Apple CarPlay™, Android Audio®
- Keyless Entry Key FOB
- Emergency Start Switch
- Back-Up Monitor
- Deluxe Exterior Mirrors
- Tilt Steering Wheel
- Molded Automotive Cockpit Headliner
- Windshield Privacy Curtain
- Power Windows & Door Locks
- Cruise Control
- Stainless Steel Wheel Liners
- Valve Stem Extenders
- LED Taillights
- Ceiling Vent at Cabover Bunk
Interior
- 80” Interior Ceiling Height (19X, 19Z)
- 84” Interior Ceiling Height (21Z, 22Z, 25Z & 28G)
- Hard Vinyl Ceiling
- Ceiling Ducted Air Conditioning System (25Z & 28G)
- LED Lighting
- Residential Vinyl Flooring
- Hampton Collection Two-Toned Cabinets with Hidden Hinges
- Cab-Over Sleeping Area with Telescoping Bunk Ladder
- Premium Window Privacy Shades
- Leatherette Dream Dinette® Booth with Dual Child Safety Tether (21Z, 22Z, & 25Z)
- Leatherette Dream Dinette® Booth with Single Child Safety Tether (28G)
- Lagun Table System (19X)
- Rear U-Dinette with Single Pedestal Leg Table (19Z)
- Passenger Seat Belts in Select Areas
- Pressed Laminate Countertops
- Full Extension Soft Close Metal Ball-Bearing Drawer Guides
- Ceiling Vent at Dinette Location (19X, 19Z)
Interior Options
- Cali Collection Two-Toned Cabinets with Hidden Hinges
Kitchen
- 12-volt Refrigerator with Auto Generator Start
- Additional Quick Access Pull-Out Refrigerator (19X)
- Two-Burner Gas Cooktop with Glass Cover
- Range Hood with Task Light Above Cooktop
- Convection Microwave Oven with Air Fryer
- Large Single Bowl Stainless Steel Sink with Single Handle Faucet & Pull-Down Sprayer
- Pressed Laminate Kitchen Countertops with Stainless Steel Sink Cover
- Flip-Up Countertop Extension (19Z, 21Z, 22Z & 25Z)
- Pantry (22Z)
- 12-volt Ceiling Vent in Kitchen with Under Cabinet Switch (21Z, 22Z, 25Z & 28G)
Bedroom & Bathroom
- Full Size Bed (21Z)
- Queen Size Bed (22Z & 28G)
- Fabric Covered Twin Beds - Converts to Full Unit Width Bed (25Z)
- Bedspread (21Z, 22Z & 28G)
- Bedroom USB Power Charging Center for Electronics
- Bedroom 12-volt Outlet for CPAP Machine
- Shower with Retractable Shower Door (19X, 21Z, 22Z & 28G)
- Shower with Upgrade Shower Curtain (19Z & 25Z)
- Skylight in Shower
- Stainless Steel Bathroom Sink (21Z, 22Z, 25Z & 28G)
- Robe Hooks in Bathroom
- Foot Flush Toilet
- Power Bath Vent (19X, 19Z)
- Power Bath Vent with Wall Switch (21Z, 22Z, 25Z & 28G)
Entertainment
- 32” SMART TV on Manual Swivel in Cab-Over
- TV Prep in Bedroom (22Z, 25Z & 28G)
- Digital TV Antenna
- Satellite Mounting Backer in Roof
Electrical & Plumbing
- 4,000-watt Dual Gas/LP Generator
- Automatic Transfer Switch with Power Protection
- Automatic Shoreline-to-Generator Transfer Switch
- 30-amp Shoreline Power Cord
- Single, Roof Front Air Conditioner
- System Control Center
- Battery Disconnect Switch
- Battery Tray for Four (4) Batteries (21Z, 22Z, 25Z & 28G)
- Solar Prep Roof Backer and Pre-Wired to Kitchen Base Cabinet
- Holding Tanks Heat Pad Prep
- Tankless Water Heater
- 1” Fresh Water Tank Drain
- Black Tank Flush System
- 360° Siphon RV Holding Tank Vent Cap
See us for a complete list of features and available options!
All standard features and specifications are subject to change.
All warranty info is typically reserved for new units and is subject to specific terms and conditions. See us for more details.
Due to the current environment, our features and options are subject to change due to material availability.
Save your favorite RVs as you browse. Begin with this one!
Loading
This site is being monitored by one or more third-party monitoring software(s) and may capture information about your visit that will help us improve the quality of our service. You may opt-out from the data that https://smart-pixl.com is collecting on your visit through a universal consumer options page located at https://smart-pixl.com/Unsub/unsub.html. Keystone RV Mega Center is not responsible for any misprints, typos, or errors found in our website pages. Any price listed excludes sales tax, registration tags, and delivery fees. Estimated monthly payment calculated with down payment and do not incude tax, title, prep or other applicable fees. You may qualify for a lower payment and/or rate. Submit an online credit application to learn more. Manufacturer stock pictures, specifications, and features may be used in place of actual units on our lot. Please contact us @717-550-8946 for availability as our inventory changes rapidly. All calculated payments are an estimate only and do not constitute a commitment that financing or a specific interest rate or term is available.
Manufacturer and/or stock photographs may be used and may not be representative of the particular unit being viewed. Where an image has a stock image indicator, please confirm specific unit details with your dealer representative.








